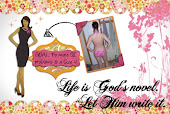 The second door on the right side of the main hallway is the study. Definitely planning on getting rid of the hideous green wall color! That door in the back right corner leads to a half bath.
The second door on the right side of the main hallway is the study. Definitely planning on getting rid of the hideous green wall color! That door in the back right corner leads to a half bath.
 The study also has it's own fireplace that backs up to the fireplace in the sitting room.
The study also has it's own fireplace that backs up to the fireplace in the sitting room.

Aforementioned half bath.
The first door on the left side of the hallway is (I say door because each room off the main hall has these gorgeous pocket doors.) the "formal" living room. It will be an incredible place to put a tree at Christmas. We're already planning on having my side of the family there for Christmas in 2010. That gives us a goal to shoot towards. This room also has it's own fireplace. It connects to the dining room and the door to the left of the photo is in to a solarium (which you can see in the photos of the front of the house). Now, you can see that this house needs some work. Thankfully, the previous owners already fixed the plumbing in this hole so we just need to repair the plaster/dry wall.
 Join me again on Monday as we move up to the 2nd Floor!
Join me again on Monday as we move up to the 2nd Floor!







aaahhh! Three floors!! I just looked through all the pics. I LOVE the staircase. And I am a fan of that yellow room. I think it looks cheery. Although I agree with you on the blue trim in the kitchen...hmmm. a bit strange. My vote is KEEP the wood burning stove. I LOVE those! So cozy, (a bit dirty sometimes) but they are unique and rare these days, it would keep some of the antique feel to the house. Can't wait to visit some day :)
ReplyDelete